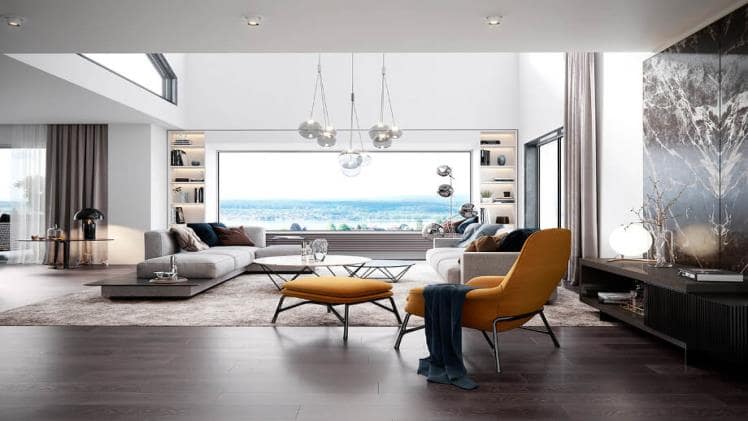Photorealistic 3D renderings of architectural objects are powerful sales tools. Not only can they give you an accurate view of a product, they can also help you visualize a design before it is actually built. In this article, we will explore the various uses of these renderings. They can also help you to plan the installation work and the layout of an object.
Photorealistic 3D renderings are a powerful sales tool
In the world of architecture visualisations, photo-realistic 3D renderings of architectural objects can enhance the presentation of a property. It is important to use the latest software to create the renderings; however, it is also recommended to use a professional 3D rendering service. Most professionals use 3D technology to enhance small elements, which can be inconspicuous. Even small elements can set the mood.
Realistic 3D renderings are effective for both architects and marketing professionals. They can help designers create powerful advertisements and sales pitches. They also help establish a strong brand and allow businesses to enter uncharted business territories. The costs of producing photorealistic 3D renderings are nominal when compared to the returns. These renderings can be very helpful in convincing clients and potential customers to invest in your property.
When using photorealistic 3D renderings, you can present your designs to clients in a way that makes them feel they have experienced the space. The detailed images help your clients visualize what you envision in their minds.
They allow you to see the shape and color of a building
With 3D visualization, you can see the shape and color of a building and its interiors from all angles. You can also see how a certain type of design will look in real life. To make your 3D visualization as realistic as possible, the designer and modeler will create realistic photos of the object. The photos will help you evaluate your chosen style and the way in which the furniture and other decor elements will be placed.
When rendering an architectural object, a special software program is used to present it in three-dimensional form. This way, a potential customer can see the actual shape of a building and can make changes based on the image. For example, the customer can change the color of the facade or the texture of the materials used. They can also adjust the angle of the roof or the drainage system. This method of 3D visualization is becoming more popular day by day. It can help you to understand what a building looks like and make the design process much easier.
3D visualization is a powerful way to see how a building will look before it is built. It can help you design a new building from scratch or renovate an old one. It can even help you decide what color to paint a room in.
They give you a realistic view of a product
3D visualization of architectural objects is an excellent tool to help you visualize products before they are built. This type of rendering uses new technologies to create realistic models and present them in a realistic way. Using the latest software and computer graphics, 3D visualization technicians transform CAD files into a realistic look. They also set up virtual cameras, adjust the lighting, and create the appropriate environment.
This type of visualization is already a common part of the industry and is being used everywhere from a simple home kitchen remodel to a complex building construction project. Its applications are nearly limitless, and it’s a relatively easy process to learn how it works. In addition to architectural visualization, it can be used for interior design and augmented reality.
Another benefit of 3D visualization is its ability to allow you to examine objects from every angle. Because 3D visualization provides an accurate view of an object, it can help you make better purchasing decisions. For example, a 3D model of a jewelry product can showcase its sparkle and shine. It can also show how it reflects light and can add an extra touch to your design.
They help you visualize a design before it is built
Architectural 3D visualization is a technique that helps designers to show clients the design of a building before it is constructed. This process includes building 3D models that allow clients to walk around and view each part. They also help designers see the design in detail, which helps them make changes before construction. The process helps architects and designers to visualize the overall look of a design and helps them make decisions on design details, including construction costs and the quality of materials.
The use of 3D models is one of the most common forms of architectural visualization. These allow users to see a building from all angles and distances. They also allow users to rotate the model around its axis. As a result, they can see the object in a 360-degree perspective, helping them better understand the space and how to arrange shelves or other features.
Architectural visualization is extremely helpful in communicating the design intent. Photos are helpful in mood boards, while videos can be useful for explaining ideas and concepts. They also allow you to show off the final result of your project. These can help make your project more effective and add to its value.

